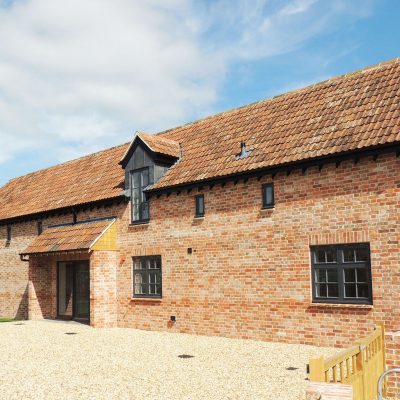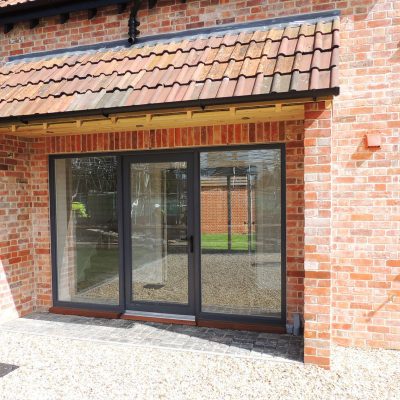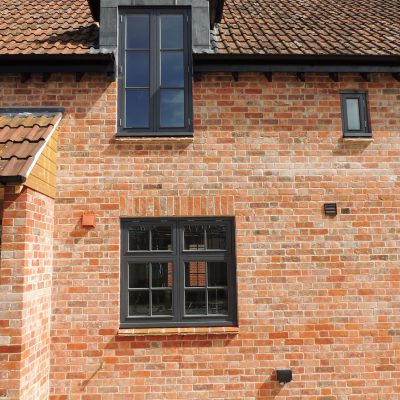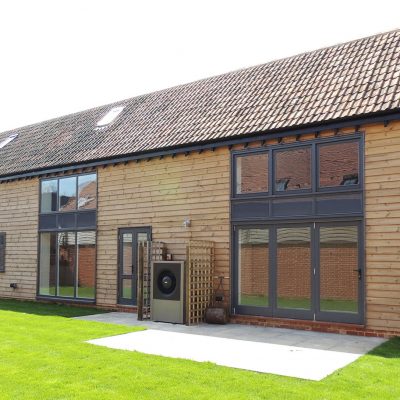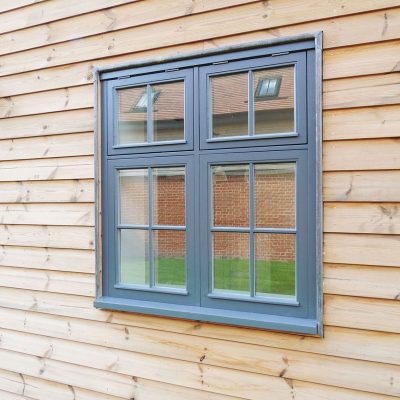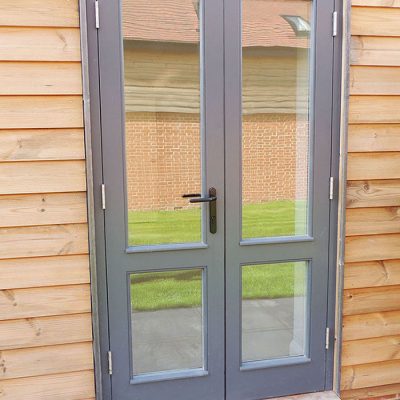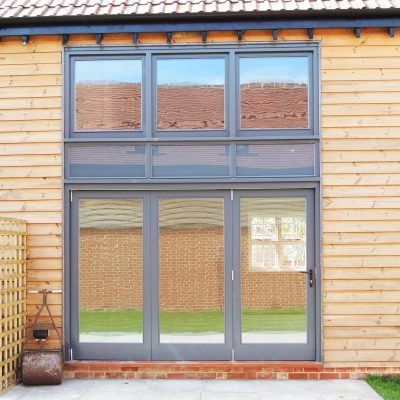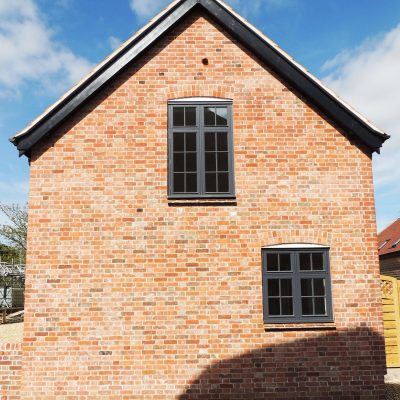The developer on this project carefully deconstructed and redeveloped what was an old existing barn, creating a stylish and immaculately presented house. The house is constructed from brick elevations under a tiled roof and offers well proportioned accommodation that works superbly well for modern living.
Optimum thermal efficiency whilst holding onto the sense of traditional looking joinery was the brief given to us on this project. Using 20mm astrigal glazing bars coupled with A rated double glazing was key in making sure our bespoke frames swiftly surpassed the minimum u value of 1.6 w/m2k building regulations dictate all replacement windows need to achieve. All doorsets were fitted with multipoint locking systems for added security. A large screen spanning two floors holding bi-folding doors and inward opening casements was supplied for the rear elevation. Bespoke double glazed units sprayed internally to match the same RAL as the screen, were fitted in the central modules to obscure the view of the first floor level joists running behind. All Joinery was professionally spray paint finished in Slate Grey to give a striking contrast to the reclaimed brickwork and cladding used on this fantastic remodelled Barn.

