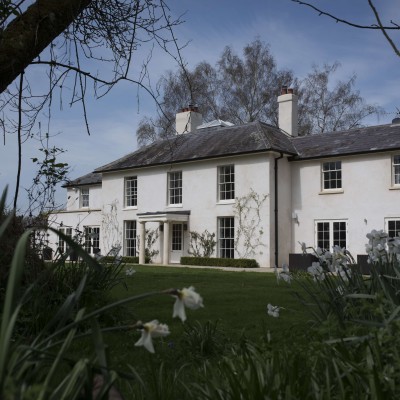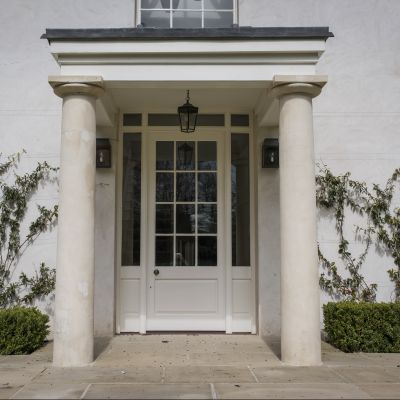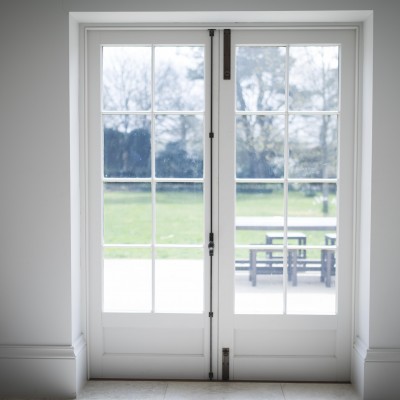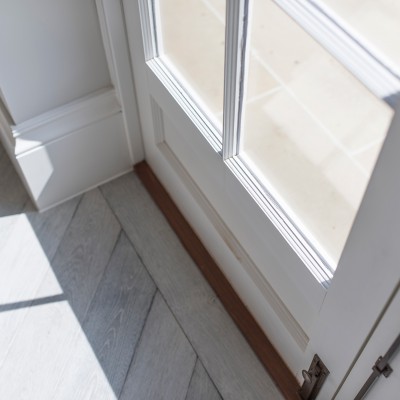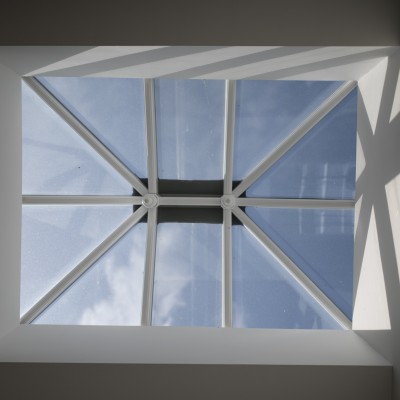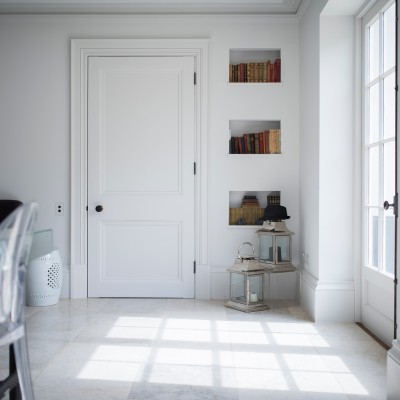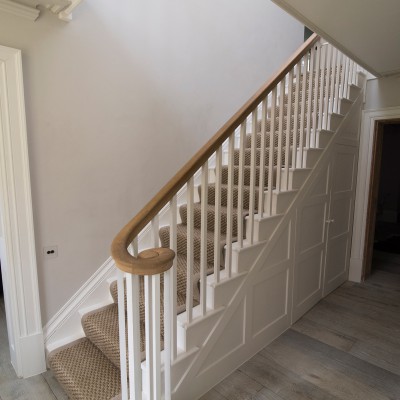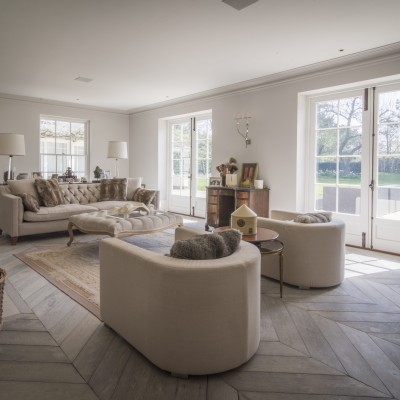The reconfiguration and extension of this Grade II Listed Building was entrusted to Laburnham Associates, a premium developer of high quality building projects.
The original early 19th century central part of the house was preserved with the non original East and West wings being redeveloped. Careful consideration to the design of joinery was paramount to make sure all items were to scale and in keeping in terms of their impact on the listed building, its fabric and setting.
Traditional box sash windows and french doors were supplied with lambs tongue mouldings, all glazed by an independent glazing firm with 12mm slim double glazed units. An elegant glazed back entrance screen leads to a striking cut string staircase, made in solid pine with Oak volute handrail and special turned newels.
The entire stair well, and first floor landing are bathed in natural light from a bespoke lantern incorporated within the roof of the building. Internal Tulipwood doors with decorative moulded flat panels were the welcoming entrance to every room. We are very proud of the results our joinery has achieved.

